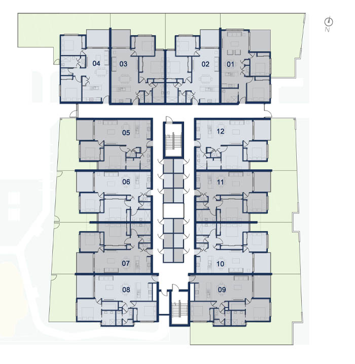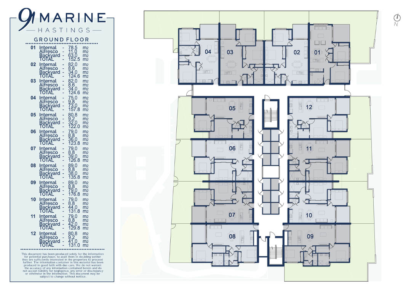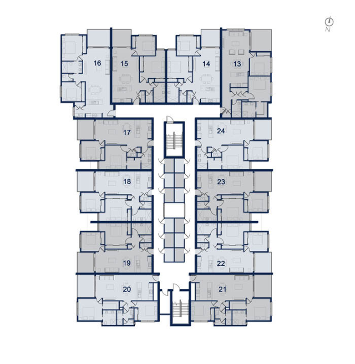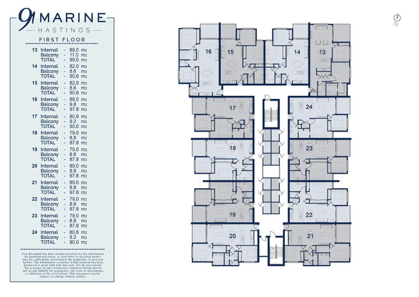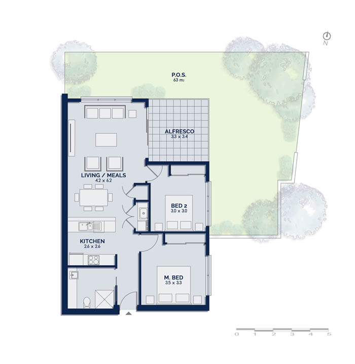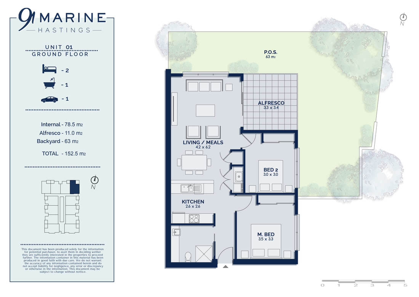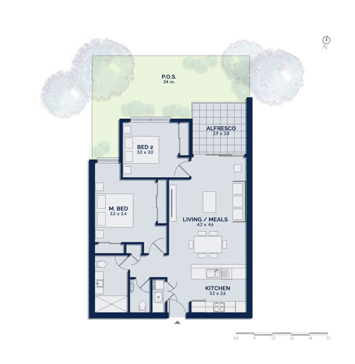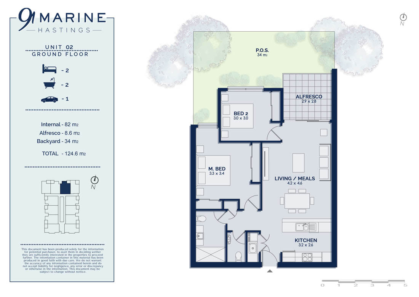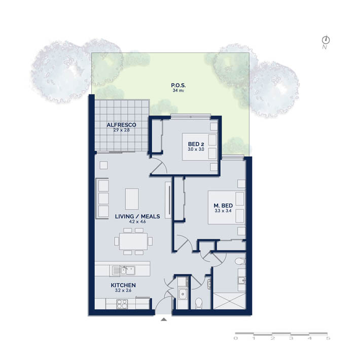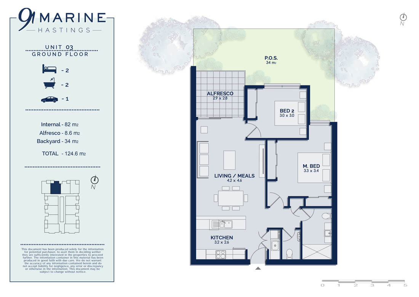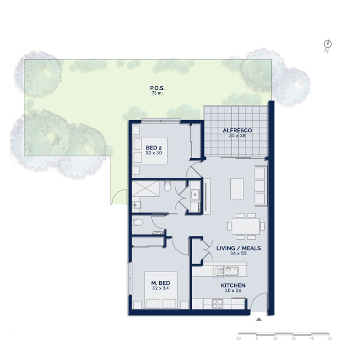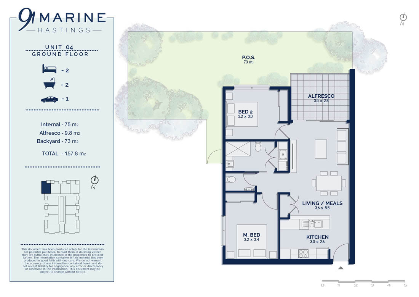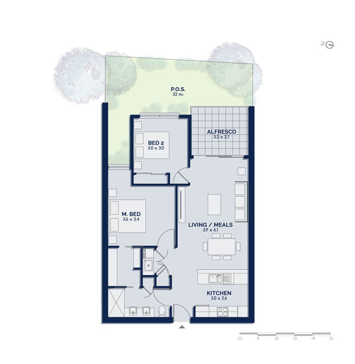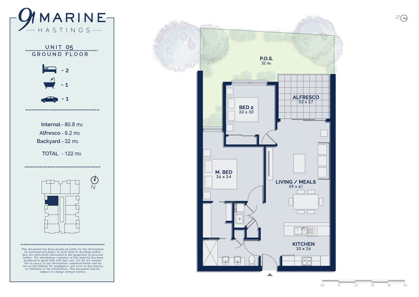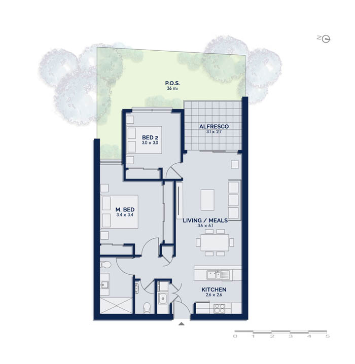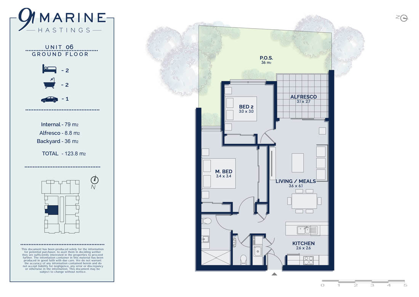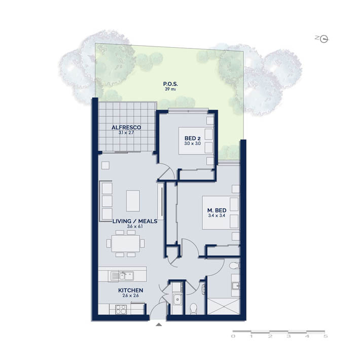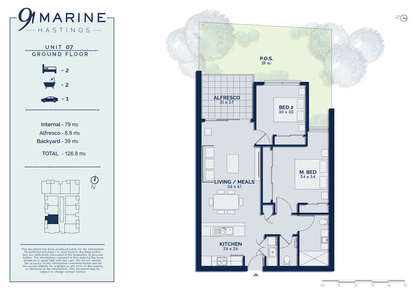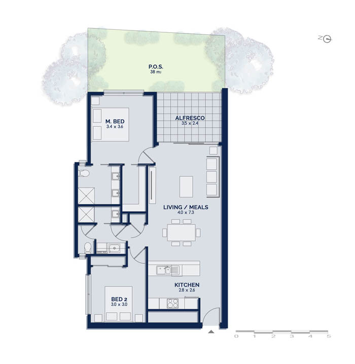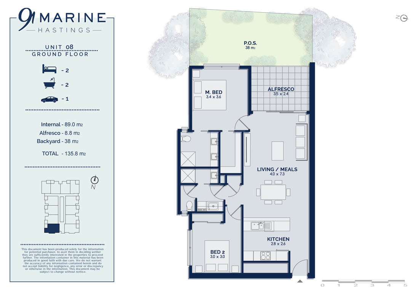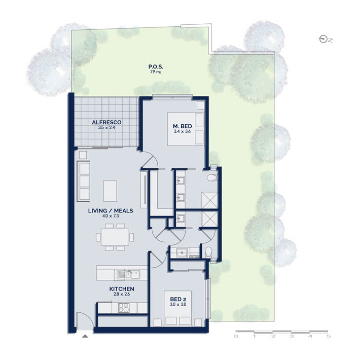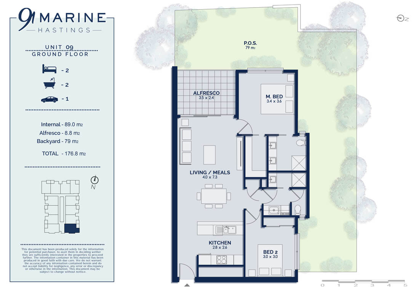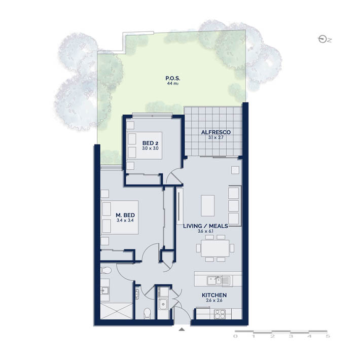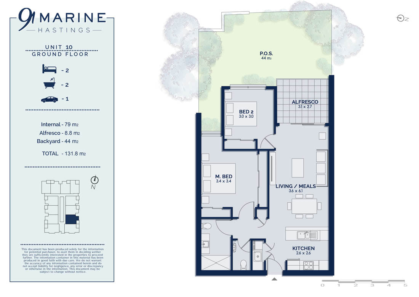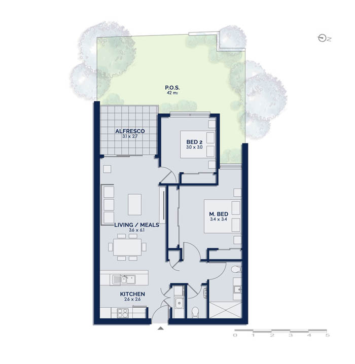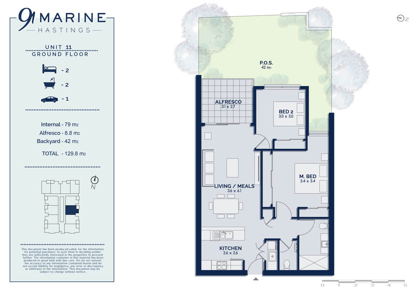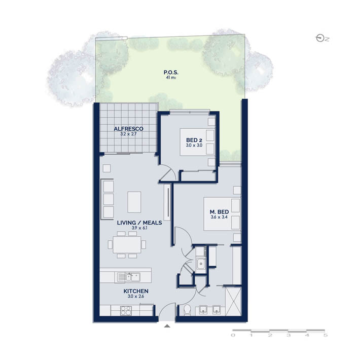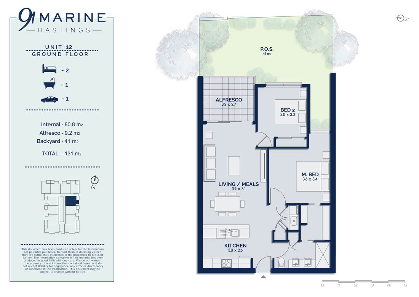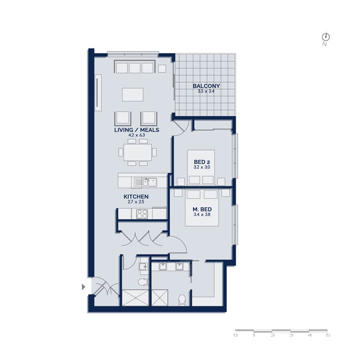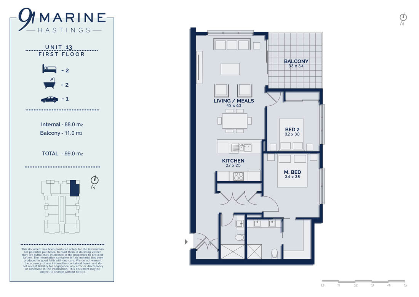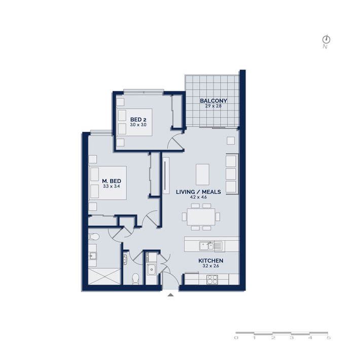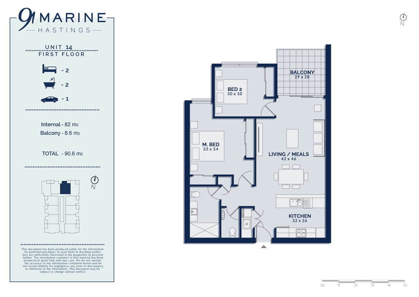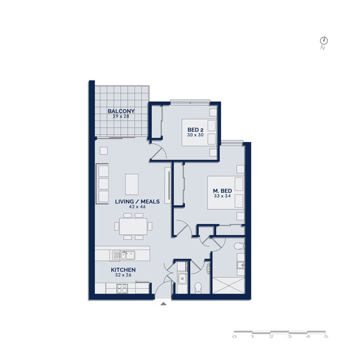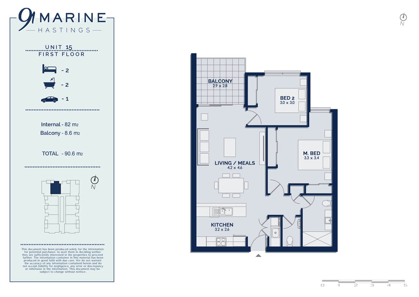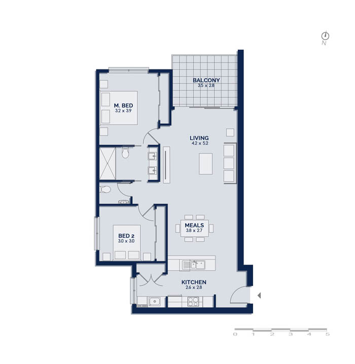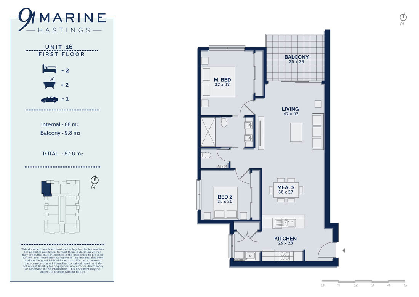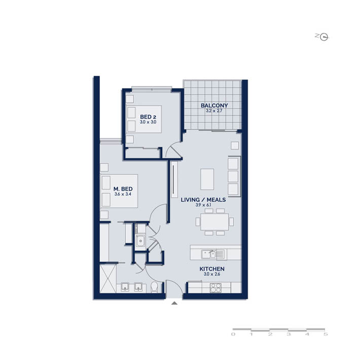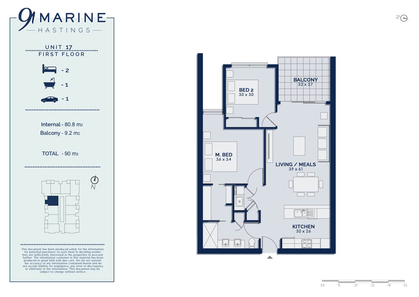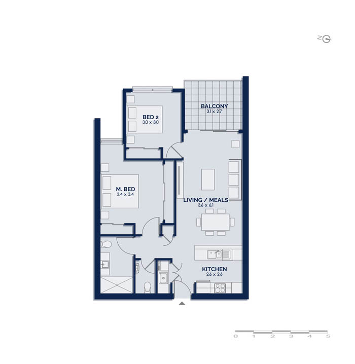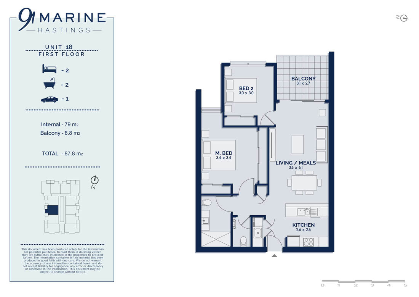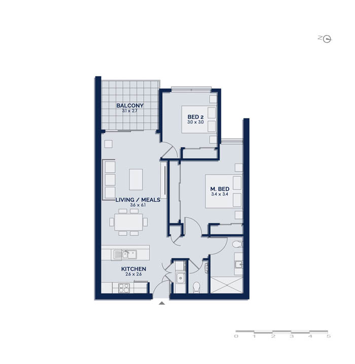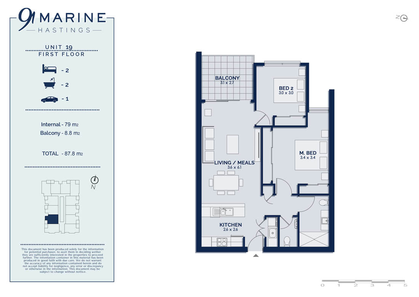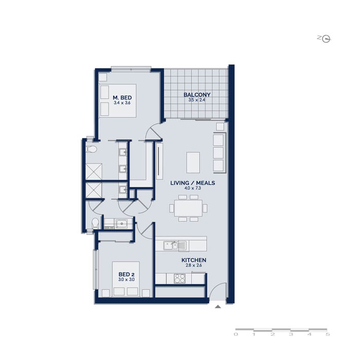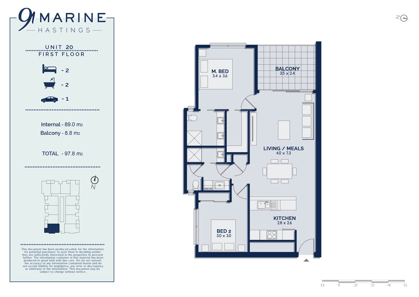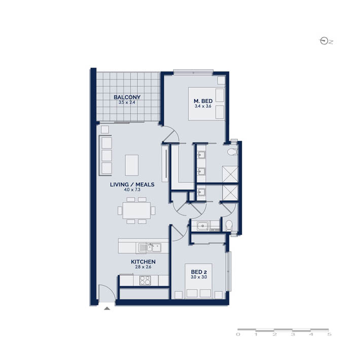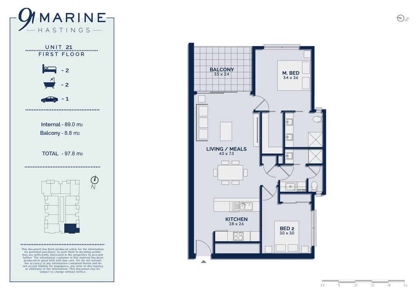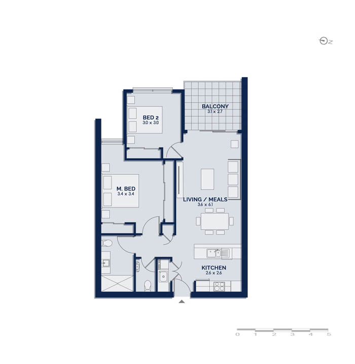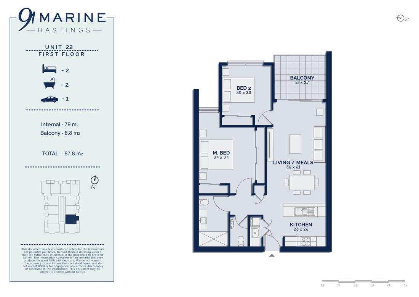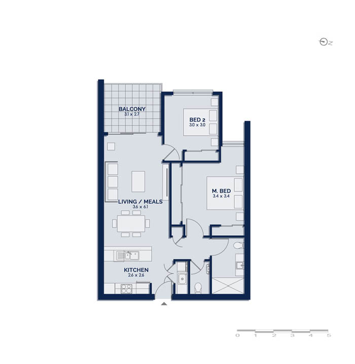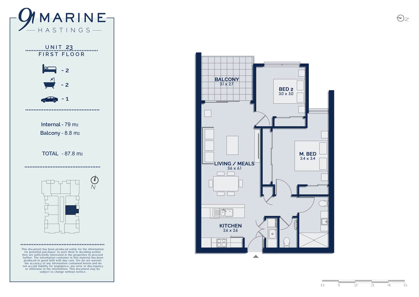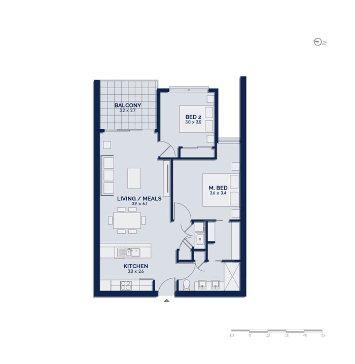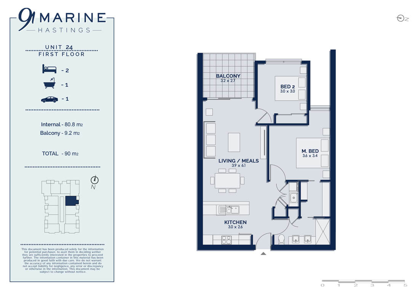Dreaming of a Sea & Tree Change
These architecturally designed contemporary residences are filled with modern comfort and boast unrivalled character. The wow factor facades lining Marine Parade showcase the design excellence these new homes offer externally, and are equally matched inside with all the desired luxury fittings and fixtures.
Home to only 24 beautiful residences, not only does 91 Marine provide unrivaled quality, it also offers great value for it’s lucky purchasers.
The suburb of Hastings typifies all that’s desirable about peninsula living. a perfect blend of neighborhood amenity and the lifestyle opportunities provided by proximity to an endless coastline. From a slow walk to a bike ride, a sun bake or a weekend sail, it’s all here.
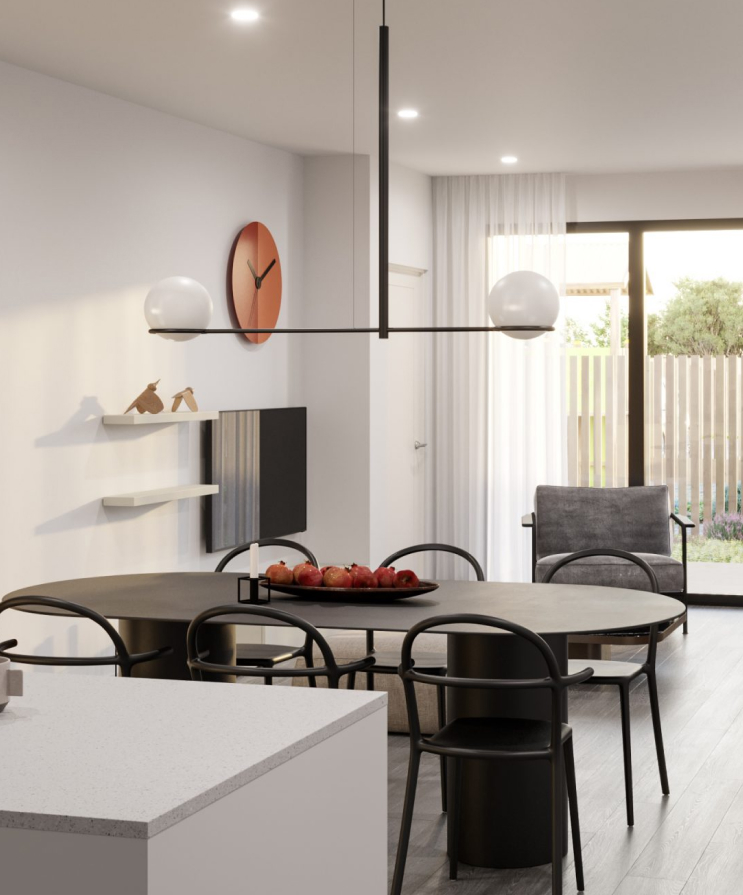
Home to only 24 beautiful residences
Inclusions
- 20mm stone benchtops
- Feature timber laminate overhead joinery
- Soft closing door/drawers underneath benchtops
- Induction 600mm cooktop
- Stainless steel 600mm dishwasher
- Stainless steel 600mm electric oven
- Stainless steel sink & mixer
- 20mm stone benchtops
- Chrome towel rails and toilet roll holders
- Chrome hand shower on rail with mixer
- Chrome mixer taps to basins
- Tiled shower bases
- Polished edge mirrors
- Clear glass shower screens
- Self-sealing exhaust fans
- Split system air conditioning (heating & cooling)
- Timber floors to entry, hallways, living, meals and kitchen
- Ceramic floor and wall tiles to wet areas
- Carpet to bedrooms
- Square set cornice throughout
- Architectural lever door handles
- MDF 92mm bevelled skirtings
- MDF 67mm bevelled architraves
- Flush panel internal doors
- Solid core entry doors to units with chrome locking lever handles
- 3 coats washable low sheen acrylic paint to walls
- 2 coats low sheen enamel paint to doors & trims
- Holland blinds to all windows
- Privacy screens blinds (where required)
- Flyscreens to all openable windows
- Colorbond gutters, fascia & downpipes
- All weather low sheen paint to all exterior
- LED Down Lights throughout
- Timer lights to storage areas
- Smoke alarm and safety switches (as per plan)
- TV antenna & TV points (as per plan)
- Telephone/NBN connections (as per plan)
- Bushfire and termite protection (area specific)
- Sewer, power, drainage, gas and water connections
- Infinity hot water service
- Stainless steel trough to laundry
- All driveways, front paths and crossovers
- Landscaping (as per town planning)
- Fencing (as per plan)
- Sectional panel lift door to garage
- Remote control garage door
- Storage (as per plan)
- Carport on individual titles
- Storage room on individual titles
- Concrete driveways, paths and crossovers
- Line marking of car parks and bin collection areas
- Letterboxes in front entry as per plans
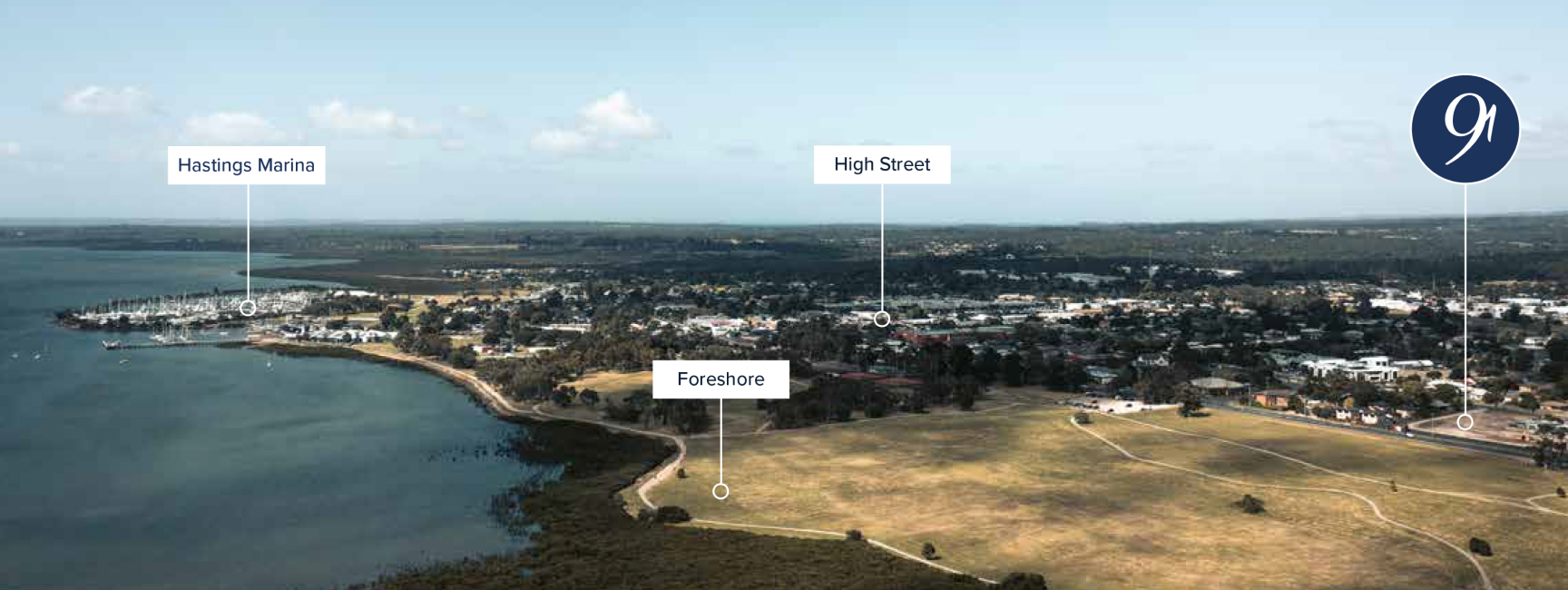
Coastal Bliss by the Foreshore
The busy Hastings enclave provides further access to specialty shops, cafes and the focal point cinema. For a wider range of brands, spoil yourself at Mornington, only a short drive away.
An active lifestyle comes easily at 91 Marine. Along with its enviable Bay location, enjoy access to endless recreation and sporting facilities close by. Wander down for a roll at Hastings bowls club, a hit of tennis, cycle along the coast or just take a glorious sunset stroll along the many walkways on offer.
Avid golfers couldn’t be in a better position than 91 Marine, which lies in the heart of the worlds best courses. Along with this, you’re surrounded by plenty of parks and gardens.

